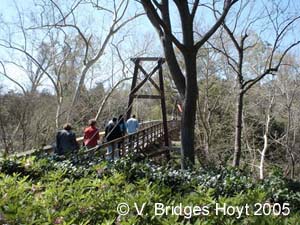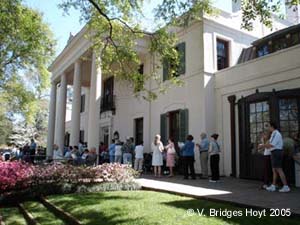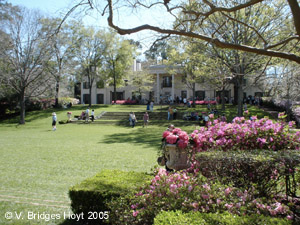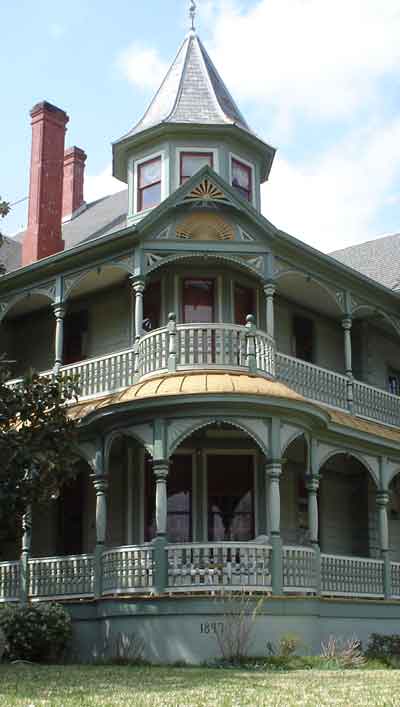Transitions
I thank my loyal clients for their patience through a tough year of transition. I am back in the saddle again and hope to add more information about architectural design here that will be of interest to you.
thoughts on architecture and design ~ 2007
www.vbridgeshoyt.com
bridges to design ... transitions ... connections ... plans ... V Bridges Hoyt Design
 Here you see a bit of the framing from a distance that includes some of the existing houses along the street.
Here you see a bit of the framing from a distance that includes some of the existing houses along the street. This photo zooms through the front door into the entry foyer and shows the curving stair on the left. Look closely and you will see the stairway curve reflected in the ceiling and floor above.
This photo zooms through the front door into the entry foyer and shows the curving stair on the left. Look closely and you will see the stairway curve reflected in the ceiling and floor above.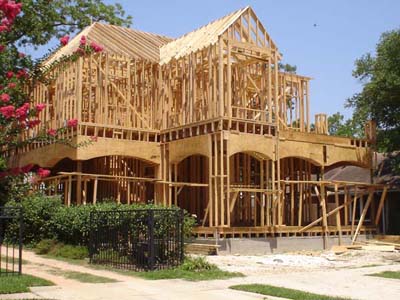 The house is two levels with a high foundation and is designed to relate to the existing neighborhood of original Craftsman style homes. Features shown here include a wrap around front porch, a porte cochere over the driveway leading to the garage beyond, and an open veranda on the second level.
The house is two levels with a high foundation and is designed to relate to the existing neighborhood of original Craftsman style homes. Features shown here include a wrap around front porch, a porte cochere over the driveway leading to the garage beyond, and an open veranda on the second level.







